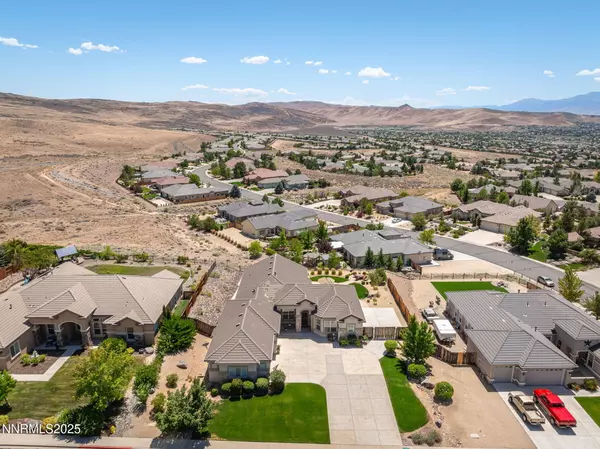$927,000
$929,900
0.3%For more information regarding the value of a property, please contact us for a free consultation.
4 Beds
3 Baths
2,649 SqFt
SOLD DATE : 09/29/2025
Key Details
Sold Price $927,000
Property Type Single Family Home
Sub Type Single Family Residence
Listing Status Sold
Purchase Type For Sale
Square Footage 2,649 sqft
Price per Sqft $349
MLS Listing ID 250054843
Sold Date 09/29/25
Bedrooms 4
Full Baths 3
HOA Fees $48/qua
Year Built 2008
Annual Tax Amount $5,759
Lot Size 0.379 Acres
Acres 0.38
Lot Dimensions 0.38
Property Sub-Type Single Family Residence
Property Description
Welcome to your private sanctuary. Tucked away in a cul-de-sac, this single-level home offers stunning mountain and valley views. Step inside to find rich hardwood floors that flow throughout the home, creating a seamless and elegant feel. The spacious primary suite is a true retreat, complete with two closets, double sinks, vanity and large tub. The home boasts a total of four bedrooms, three full bathrooms and office providing ample space for family and guests. Car enthusiasts will love the large four car heated garage, a rare amenity. Extended laundry room space makes for the perfect mudroom and open concept kitchen with double ovens is great for entertaining. This home is the perfect blend of comfort, style, and breathtaking natural surroundings and is ready to be cherished by its new owners.
Location
State NV
County Washoe
Zoning Nud
Direction Pyramid, La Posada, Desert Vista, Cobra
Rooms
Family Room Ceiling Fan(s)
Other Rooms Entrance Foyer
Master Bedroom Double Sinks, On Main Floor, Shower Stall, Walk-In Closet(s) 2
Dining Room Separate Formal Room
Kitchen Breakfast Bar
Interior
Interior Features Breakfast Bar, Ceiling Fan(s), Entrance Foyer, Kitchen Island, No Interior Steps, Pantry, Primary Downstairs, Walk-In Closet(s)
Heating Fireplace(s), Forced Air, Natural Gas
Cooling Central Air
Flooring Ceramic Tile
Fireplaces Number 1
Fireplaces Type Gas
Fireplace Yes
Appliance Gas Cooktop
Laundry Cabinets, Laundry Room, Sink, Washer Hookup
Exterior
Exterior Feature Rain Gutters
Parking Features Garage, Garage Door Opener, Heated Garage
Garage Spaces 4.0
Pool None
Utilities Available Cable Available, Electricity Available, Internet Available, Natural Gas Available, Phone Available, Sewer Available, Water Available, Cellular Coverage, Underground Utilities
Amenities Available Maintenance Grounds
View Y/N Yes
View Mountain(s), Valley
Roof Type Pitched,Tile
Porch Patio
Total Parking Spaces 4
Garage No
Building
Lot Description Common Area, Cul-De-Sac, Landscaped, Sprinklers In Front, Sprinklers In Rear
Story 1
Foundation Slab
Water Public
Structure Type Stone Veneer,Stucco
New Construction No
Schools
Elementary Schools Spanish Springs
Middle Schools Shaw Middle School
High Schools Spanish Springs
Others
Tax ID 527-112-05
Acceptable Financing 1031 Exchange, Cash, Conventional, FHA, VA Loan
Listing Terms 1031 Exchange, Cash, Conventional, FHA, VA Loan
Special Listing Condition Standard
Read Less Info
Want to know what your home might be worth? Contact us for a FREE valuation!

Our team is ready to help you sell your home for the highest possible price ASAP
GET MORE INFORMATION

REALTOR® | Lic# CA 01350620 NV BS145655






